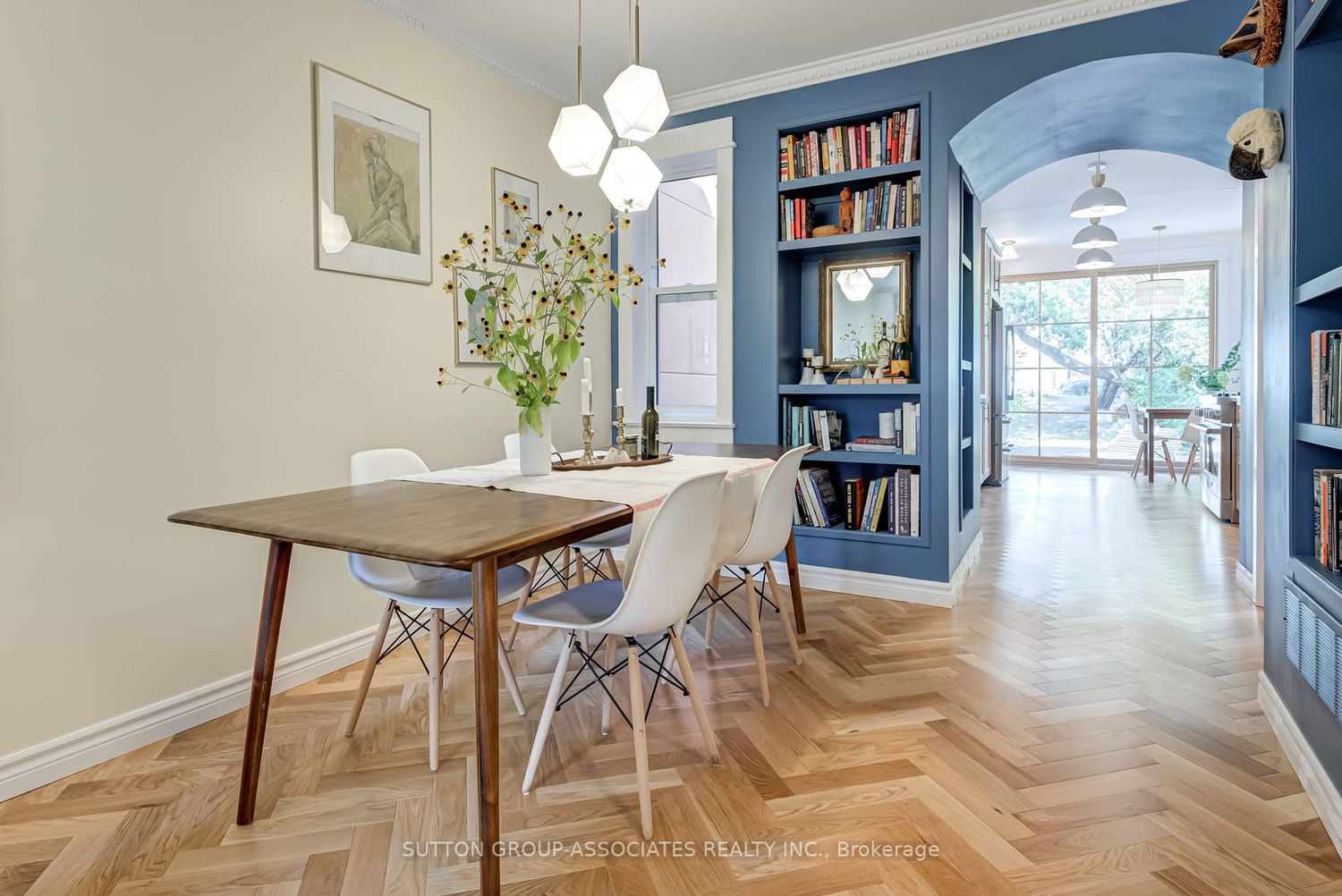$1,398,000
$*,***,***
4-Bed
2-Bath
Listed on 9/27/23
Listed by SUTTON GROUP-ASSOCIATES REALTY INC.
Beautiful & peacefully situated on a serene, tree-lined, one-way street in family-friendly Christie Pits. This gem serves as the perfect canvas for your growing family. FEATURES: Open concept living/dining rm adorned w classic chevron hardwood flrs; Abundant light flowing through all new windows; Thoughtfully preserved original details that harmonize w modern upgrades; Beautiful & bright chef's kitchen, complete w abundant storage, integrated cabinetry, top-of-the-line appliances, 6-burner gas stove, caesarstone countertops, expansive floor-to-ceiling patio doors that seamlessly connect to the garden; Lush backyard garden and patio that offer tranquil retreat for alfresco dining & stargazing. Four well-appointed bedrooms w stylish details and closets. The loft-style bedroom is graced w hardwood floors, new windows & picturesque views. Tall bsmnt has sep entrance, rough-in kitchen/bath (mtg-helper rental suite potential). Fully insulated ensures year-round comfort.
2-storey laneway suite potential. Imagine your daily life near all of TO's finest amenities: top-rated schools, parks, playgrounds, swimming pools, Bill Bolton Arena, Fiesta Farms, Farm Boy, & TTC stations, all just steps away.
W7038314
Semi-Detached, 3-Storey
9+1
4
2
2
Central Air
Part Fin, Sep Entrance
N
Alum Siding, Brick Front
Forced Air
N
$5,610.50 (2023)
130.00x16.00 (Feet)
